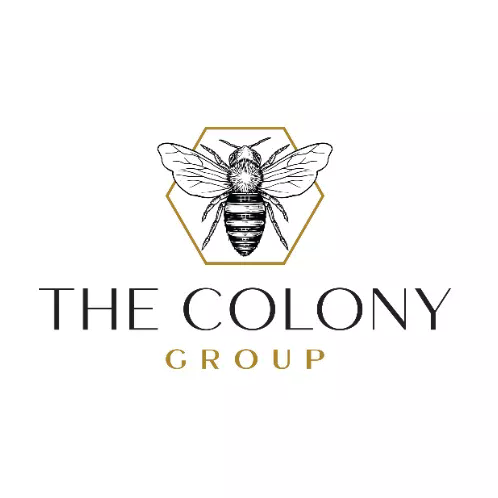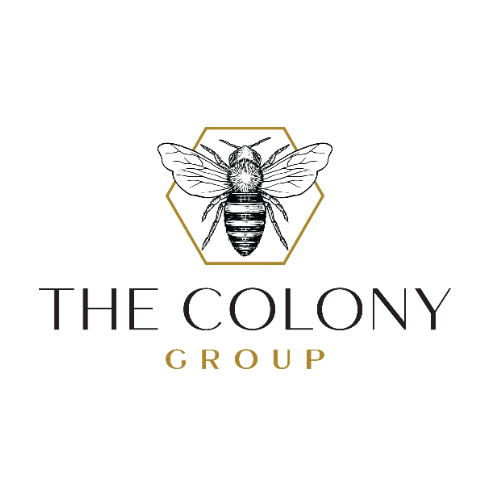
4305 Tacoma TRCE Suwanee, GA 30024
3 Beds
3.5 Baths
1,989 SqFt
Open House
Sat Sep 13, 1:00pm - 3:00pm
UPDATED:
Key Details
Property Type Townhouse
Sub Type Townhouse
Listing Status Active
Purchase Type For Sale
Square Footage 1,989 sqft
Price per Sqft $238
Subdivision Three Bridges
MLS Listing ID 7647121
Style Townhouse,Traditional
Bedrooms 3
Full Baths 3
Half Baths 1
Construction Status Resale
HOA Fees $270/mo
HOA Y/N Yes
Year Built 2014
Annual Tax Amount $5,488
Tax Year 2024
Lot Size 1,306 Sqft
Acres 0.03
Property Sub-Type Townhouse
Source First Multiple Listing Service
Property Description
The chef's kitchen impresses with stainless steel appliances, granite countertops, a breakfast bar, and a clear view to the dining area and fireside family room. A dedicated office space offers the perfect work-from-home setup.
The lower level provides a private bedroom with a full bath—ideal for guests or in-laws. Upstairs, the luxurious owner's suite showcases a tray ceiling, walk-in closet, and a spa-like en suite with double vanities, a tiled shower, and a soaking tub.
Additional highlights include a 2-car garage, a private deck, and appliances that are all 2 years old or newer.
Set within the beautifully landscaped Three Bridges community, residents enjoy tree-lined streets, courtyards, and resort-style amenities including pickleball and tennis courts, swimming pool, clubhouse, and playground. The HOA conveniently covers exterior painting, roofs, lawn care, and termite protection.
Perfectly located near top-rated schools, Suwanee Town Center, parks, and the Greenway, this townhome offers the ideal blend of style, comfort, and convenience.
Location
State GA
County Gwinnett
Area Three Bridges
Lake Name None
Rooms
Bedroom Description Other
Other Rooms None
Basement Daylight, Exterior Entry, Finished, Finished Bath, Interior Entry, Walk-Out Access
Dining Room Open Concept
Kitchen Breakfast Bar, Cabinets Stain, Eat-in Kitchen, Pantry, Stone Counters, View to Family Room
Interior
Interior Features Entrance Foyer, High Ceilings 9 ft Main, Vaulted Ceiling(s), Walk-In Closet(s)
Heating Forced Air, Natural Gas
Cooling Ceiling Fan(s), Central Air, Electric
Flooring Ceramic Tile, Hardwood
Fireplaces Number 1
Fireplaces Type Gas Log, Great Room
Equipment None
Window Features Double Pane Windows,Insulated Windows
Appliance Dishwasher
Laundry Laundry Room, Upper Level
Exterior
Exterior Feature Rain Gutters
Parking Features Attached, Driveway, Garage
Garage Spaces 2.0
Fence None
Pool None
Community Features Clubhouse, Gated, Homeowners Assoc, Near Schools, Near Shopping, Near Trails/Greenway, Park, Pickleball, Playground, Sidewalks, Street Lights, Tennis Court(s)
Utilities Available Cable Available, Electricity Available, Natural Gas Available, Phone Available, Sewer Available, Underground Utilities, Water Available
Waterfront Description None
View Y/N Yes
View Neighborhood
Roof Type Composition,Shingle
Street Surface Asphalt
Accessibility None
Handicap Access None
Porch Deck, Front Porch
Private Pool false
Building
Lot Description Other
Story Three Or More
Foundation Concrete Perimeter
Sewer Public Sewer
Water Public
Architectural Style Townhouse, Traditional
Level or Stories Three Or More
Structure Type Brick
Construction Status Resale
Schools
Elementary Schools Level Creek
Middle Schools North Gwinnett
High Schools North Gwinnett
Others
Senior Community no
Restrictions true
Tax ID R7252 808
Ownership Fee Simple
Financing yes

GET MORE INFORMATION






