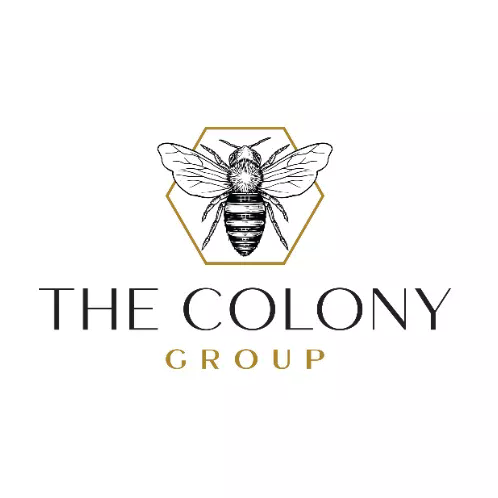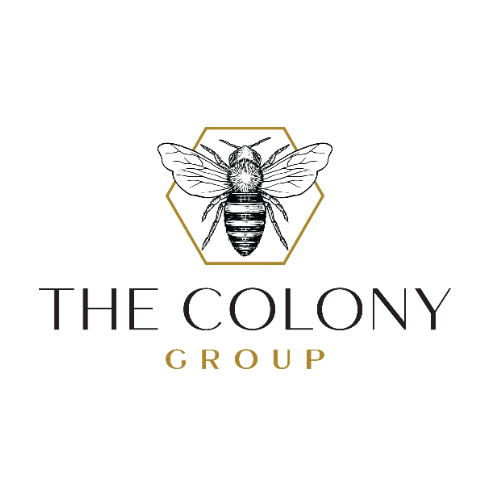
196 Riverwood PASS Dallas, GA 30157
4 Beds
3.5 Baths
0.3 Acres Lot
UPDATED:
Key Details
Property Type Single Family Home
Sub Type Single Family Residence
Listing Status Coming Soon
Purchase Type For Sale
Subdivision Riverwood Phs Ii U 2
MLS Listing ID 7666656
Style Craftsman
Bedrooms 4
Full Baths 3
Half Baths 1
Construction Status Resale
HOA Fees $875/ann
HOA Y/N Yes
Year Built 2023
Annual Tax Amount $4,878
Tax Year 2024
Lot Size 0.300 Acres
Acres 0.3
Property Sub-Type Single Family Residence
Source First Multiple Listing Service
Property Description
Welcome to this stunning 4-bedroom, 3.5-bath home offering 2,722 square feet of beautifully designed living space—crafted for comfort, style, and easy everyday living. Built in 2023 and enhanced far beyond builder standards, this home stands apart from new construction in the area with its thoughtful upgrades, custom finishes, and private fenced yard.
Step inside and experience an open-concept layout filled with natural light and modern design touches. The heart of the home is the chef's kitchen, featuring quartz countertops, a tiled backsplash, abundant cabinetry, and a spacious island with elegant tambour detailing. Modern appliances, upgraded lighting, and stylish hardware throughout add polish and function.
The main level flows easily into the dining and family areas, where a cozy fireplace anchors the space. A set of elegant double French doors with transom detail defines the private office—perfect for remote work or quiet reading. The private backyard with a louvered sun shade patio provides the perfect retreat for morning coffee or evening relaxation.
Every inch of this home reflects thoughtful upgrades. You'll appreciate the oak treads on the stairs, durable LVP flooring throughout (no carpet), and custom touches like new faucets, mirrors, and hardware in the primary suite. The owners have also elevated convenience with a full suite of smart features, including front and rear cameras, smart exterior lighting, remote-controlled blinds, and a whole-house water filtration system.
Additional highlights include upgraded laundry room, organized closet systems, and included refrigerator—making this home truly move-in ready.
Located in a vibrant community offering swim, tennis, pickleball, playground, clubhouse, and lake access, you'll enjoy a lifestyle that balances recreation and relaxation. Conveniently close to shopping, dining, and everyday essentials, this home blends modern living with the comfort of a connected neighborhood.
Don't miss your chance to own a home that's better than new—with every upgrade already in place and a larger private yard that's rare in this community. Schedule your private showing today and see why 196 Riverwood Pass is the perfect place to call home.
Location
State GA
County Paulding
Area Riverwood Phs Ii U 2
Lake Name None
Rooms
Bedroom Description Oversized Master
Other Rooms None
Basement None
Dining Room Open Concept, Seats 12+
Kitchen Cabinets White, Eat-in Kitchen, Kitchen Island, Breakfast Bar, Pantry, Other Surface Counters, View to Family Room
Interior
Interior Features Crown Molding, Entrance Foyer, High Ceilings 9 ft Main, Walk-In Closet(s), Double Vanity, High Speed Internet, Smart Home, Disappearing Attic Stairs
Heating Central
Cooling Ceiling Fan(s), Central Air
Flooring Tile, Luxury Vinyl
Fireplaces Number 1
Fireplaces Type Decorative, Family Room, Factory Built, Living Room
Equipment None
Window Features Double Pane Windows,Insulated Windows
Appliance Dryer, Dishwasher, Disposal, Gas Range, Microwave, Refrigerator, Washer, ENERGY STAR Qualified Water Heater
Laundry In Hall, Laundry Room, Upper Level
Exterior
Exterior Feature Rain Gutters, Lighting
Parking Features Attached, Garage Door Opener, Driveway, Garage, Garage Faces Front, Kitchen Level
Garage Spaces 2.0
Fence Back Yard, Fenced, Privacy, Wood
Pool None
Community Features Clubhouse, Homeowners Assoc, Lake, Sidewalks, Tennis Court(s), Street Lights, Pool, Pickleball, Playground, Near Schools, Near Shopping
Utilities Available Cable Available, Electricity Available, Natural Gas Available, Phone Available, Underground Utilities, Water Available, Sewer Available
Waterfront Description None
View Y/N Yes
View Trees/Woods
Roof Type Composition,Shingle
Street Surface Concrete
Accessibility None
Handicap Access None
Porch Patio
Total Parking Spaces 4
Private Pool false
Building
Lot Description Back Yard, Landscaped, Level, Private
Story Two
Foundation Slab
Sewer Public Sewer
Water Public
Architectural Style Craftsman
Level or Stories Two
Structure Type Cement Siding,HardiPlank Type,Other
Construction Status Resale
Schools
Elementary Schools C. A. Roberts
Middle Schools Lena Mae Moses
High Schools East Paulding
Others
HOA Fee Include Reserve Fund,Swim,Tennis
Senior Community no
Restrictions true
Tax ID 070227
Acceptable Financing Cash, Conventional, FHA, VA Loan
Listing Terms Cash, Conventional, FHA, VA Loan
Virtual Tour https://www.zillow.com/view-imx/f35bfb4d-a555-4909-85c6-ba6ab7bb61ef?wl=true&setAttribution=mls&initialViewType=pano

GET MORE INFORMATION






