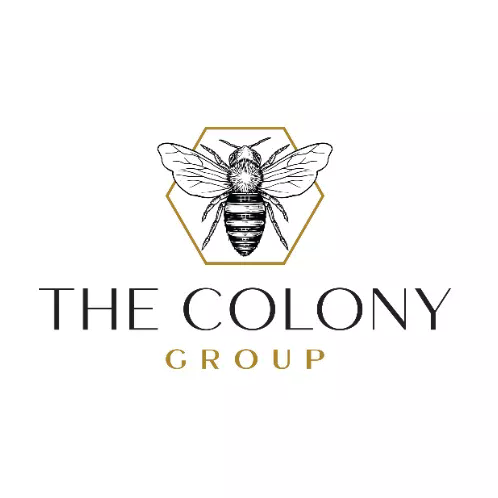For more information regarding the value of a property, please contact us for a free consultation.
251 Ledford WAY Dallas, GA 30132
Want to know what your home might be worth? Contact us for a FREE valuation!

Our team is ready to help you sell your home for the highest possible price ASAP
Key Details
Sold Price $415,000
Property Type Single Family Home
Sub Type Single Family Residence
Listing Status Sold
Purchase Type For Sale
Square Footage 3,012 sqft
Price per Sqft $137
Subdivision Legacy Pointe
MLS Listing ID 10341219
Style Craftsman
Bedrooms 5
Full Baths 3
HOA Fees $400
Year Built 2017
Annual Tax Amount $4,328
Tax Year 2023
Lot Size 0.350 Acres
Property Sub-Type Single Family Residence
Property Description
Don't miss the opportunity to own this gorgeous 5-bedroom, 3-bathroom home with a spectacular owner's suite! As you enter the 2-story foyer, you are welcomed by beautiful hardwood floors that extend throughout the main floor living areas. To your right, a spacious flex space with built-in bookshelves awaits, perfect for an office, library, or whatever suits your needs. Adjacent is a bright and airy separate dining room, ideal for entertaining. The large open-concept living room, kitchen, and eating area feature lots of windows with beautiful plantation shutters. A cozy fireplace in the living room adds warmth on cool autumn evenings. The kitchen is fully equipped with stainless steel appliances, granite countertops, and stained cabinets. Completing the first floor is a generous bedroom and full bathroom. Upstairs, you'll find three additional bedrooms, a full bath, and a HUGE owner's suite with abundant windows, a large sitting area with a fireplace, and a generous walk-in closet. A convenient laundry room rounds out the second story. Situated on a cul-de-sac lot, this home offers reduced through traffic and a private backyard space perfect for relaxing and entertaining.
Location
State GA
County Paulding
Rooms
Dining Room Separate Room
Interior
Heating Forced Air, Natural Gas
Cooling Ceiling Fan(s), Central Air
Flooring Carpet, Hardwood, Tile
Fireplaces Number 2
Fireplaces Type Gas Log, Gas Starter, Master Bedroom
Laundry Upper Level
Exterior
Parking Features Attached, Garage, Garage Door Opener
Garage Spaces 2.0
Community Features Clubhouse, Pool, Street Lights, Tennis Court(s)
Utilities Available Cable Available, Electricity Available, High Speed Internet, Natural Gas Available, Sewer Available, Underground Utilities, Water Available
View Y/N No
Roof Type Composition
Building
Lot Description Cul-De-Sac, Level, Private
Foundation Slab
Sewer Public Sewer
Water Public
Structure Type Concrete,Stone
New Construction No
Schools
Elementary Schools Abney
Middle Schools Moses
High Schools East Paulding
Others
Acceptable Financing Cash, Conventional, FHA, VA Loan
Listing Terms Cash, Conventional, FHA, VA Loan
Special Listing Condition Resale
Read Less

© 2025 Georgia Multiple Listing Service. All Rights Reserved.



